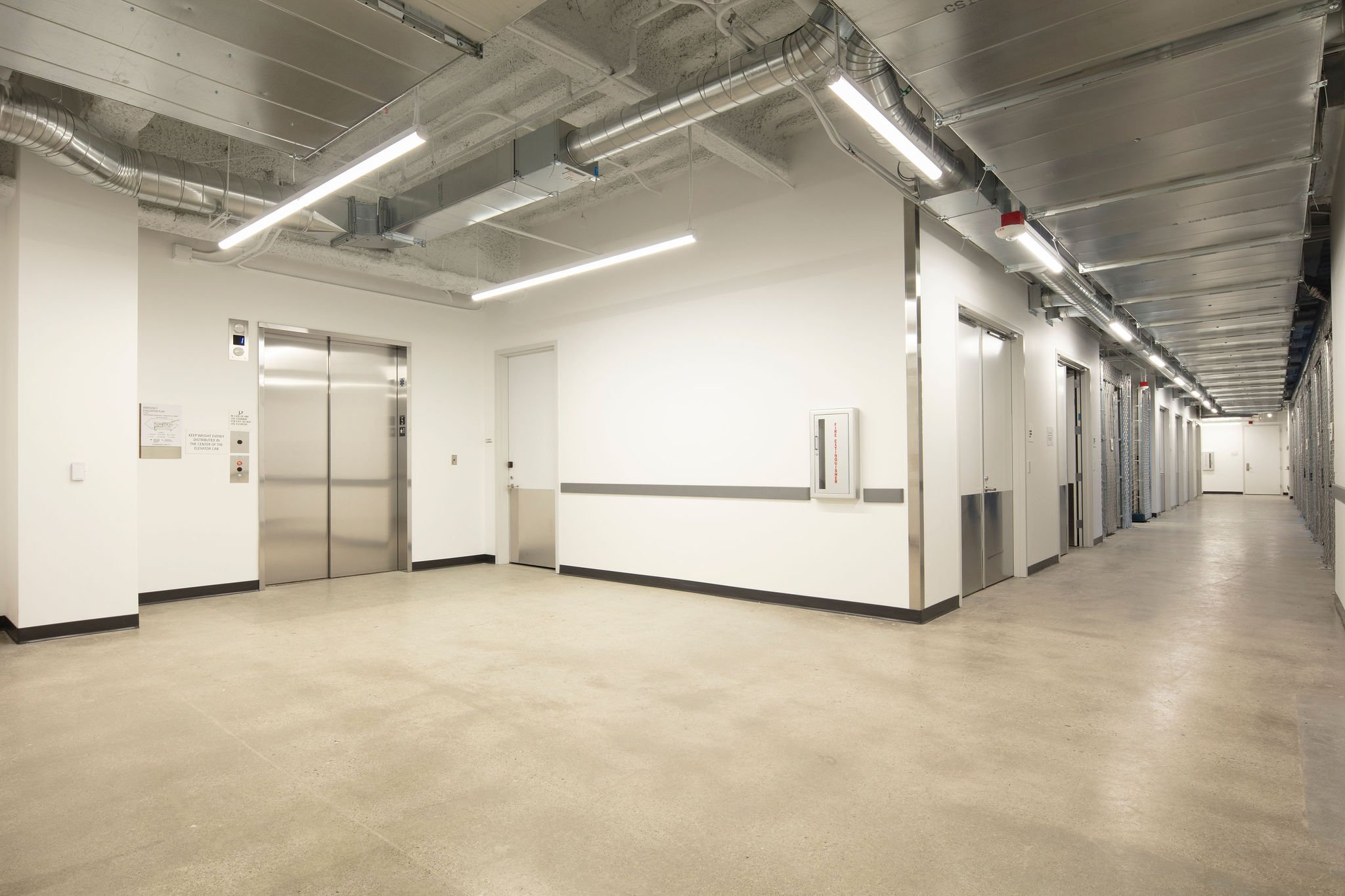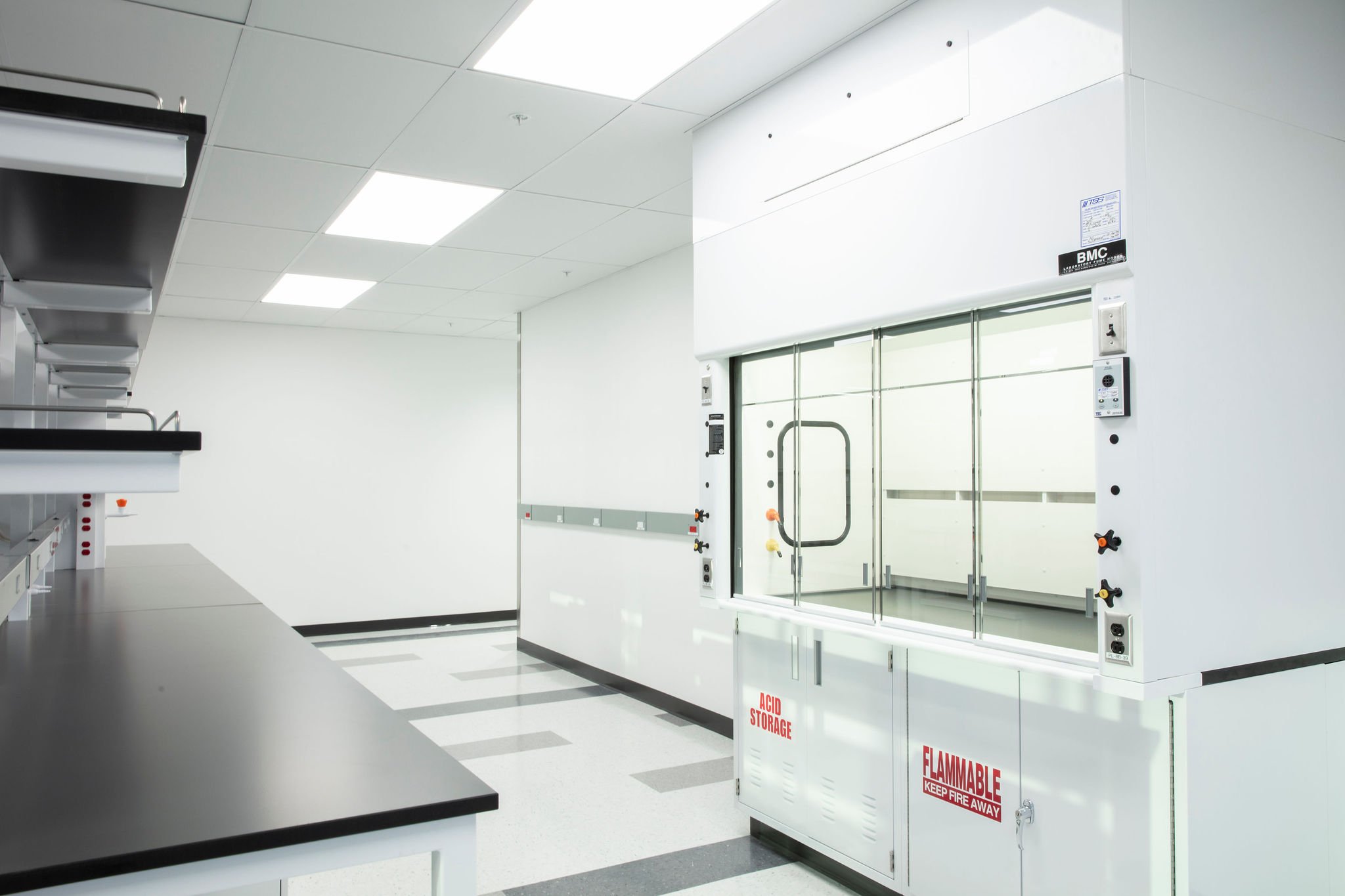
INNOVATION AWAITS AT GENESIS
GENESIS - 1400 Fashion Island offers ±200,000-square-feet of Class A life science research space in the heart of San Francisco’s Peninsula. Delivering the GENESIS spec program, the project provides small- to mid-size lab and office suites ranging from ±9,800 to ±23,500-square-feet. These suites are built with high-quality finishes and flexible environments, designed for innovation. Floorplates will vary in size offering a variety of single and multi-tenant options. The project is currently undergoing an extensive upgrade including all new MEP infrastructure, a new service elevator, and a backup generator to bring it to today’s lab industry standards.
Schedule a tour today and learn more about how the GENESIS spec program can work for your growing life science company.
The root of innovation starts here at GENESIS - 1400 Fashion Island.
New Premier Spec Suites - Available Now
±200,000 SF
Premier Life Science Development
Single and Multi-Tenant Floor Plates
Robust MEP Systems Accommodate Laboratory Standards
Hwy-92
Immediate Freeway Access
Visibility on Hwy-92, Hwy-101
Surrounding Bike Trails
Spec Suite Program
±9,800 to ±23,500 rsf
Spec Suites Available Now
Pre-designed Lab & Lab Support Features Throughout
Click the thumbnail images below to view larger.

Experience the Difference
Access Bay Area TALENT and INVESTORS – With Ease
GENESIS fronts Highway 92 with immediate access to Highway 101, Interstate 280, and the San Mateo Bridge. The San Francisco International Airport is seven miles north of the project and the Mariners Island Caltrain Shuttle stop is across the street.
Located in the heart of San Francisco’s peninsula, between Stanford and UCSF, this location offers unparalleled access to the world’s leading innovation clusters which enables growing companies to attract and retain talent from across the Bay Area’s research institutions.

FIVE COMPONENTS - endless options
Every GENESIS suite is equipped with an industry standard, modular benching system. This system minimizes downtime and maximizes flexibility. The 5-component system is pre-plumbed and pre-wired for fast installation and effortless reconfiguration. Add components and rearrange overnight.
Adjustable Height Work Surfaces
Adaptable to almost any work
environment and constructed with a welded metal frame to provide stability to the most
sensitive instruments.
Mobile
Cabinets
Combine any number of
cabinets to customize storage.
Adjustable Shelving Unit
Bolts to any adjustable height table to offer 2 or 3 levels of shelving. Half-length units also available.
Service Unit
The core component, designed to accommodate up to 7 lab gasses and 12 electrical circuits per unit.
Fume Hoods
Each suite is capable of accommodating various sized fume hoods ranging from 4 to 8 feet.
Click the thumbnail images below to view larger.

For Leasing and Project Information
Simon Clark
CBRE
+1 650.577.2938
simon.clark@cbre.com
LIC #01318652
Mike Moran
CBRE
+1 650.494.5154
mike.moran@cbre.com
LIC #00901003
James Bennett
CBRE
+1 650.494.5192
james.bennett@cbre.com
LIC #00869074
Rebekah Studer
Phase 3 Real Estate Partners, Inc.
+1 951.663.2997
studer@p3re.com
LIC #02004534
























